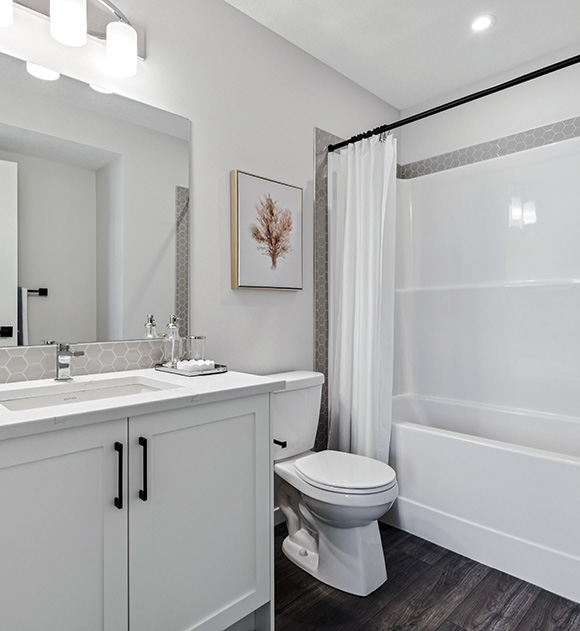
Two New Showhomes!
View Available Homes

Two New Showhomes!
View Available Homes
Discover the charm of Mahogany, a captivating lake community that seamlessly combines nature, recreation, and urban convenience. Surrounded by parks, pathways, and the 63-acre lake, Mahogany offers an inviting environment with sandy beaches and a spacious 22,000 sq.ft. Beach Club for residents. This distinctive fusion of natural beauty and urban amenities creates more than just a home; it’s a lifestyle. From year-round experiences to diverse dining, shopping, and services, Mahogany ensures a life filled with unforgettable moments. Join this vibrant community in a new ZEN Net Zero townhome.


2 & 3 storey Net Zero and Net Zero Ready townhomes and level-living flats


ZEN Net Zero Homes, produce as much clean energy as they consume. They are up to 80% more energy efficient than typical new homes and use solar panels to produce the remaining energy they need. Every part of the house works together to provide consistent temperatures throughout, prevent drafts, and filter indoor air to reduce dust and allergens. The result: exceptional energy performance and the ultimate in comfort – a home at the forefront of sustainability. It all adds up to a better living experience.
Learn more about ZEN Net Zero.

Monday – Thursday: 2 – 8 pm
Friday, Weekends & Holidays: 12 – 5 pm