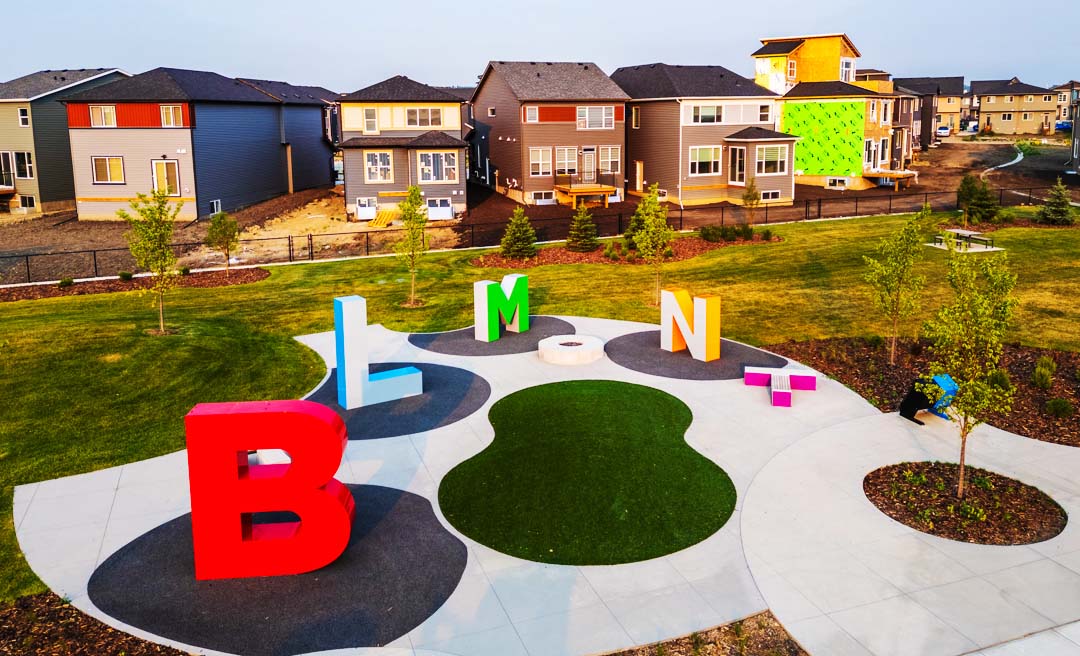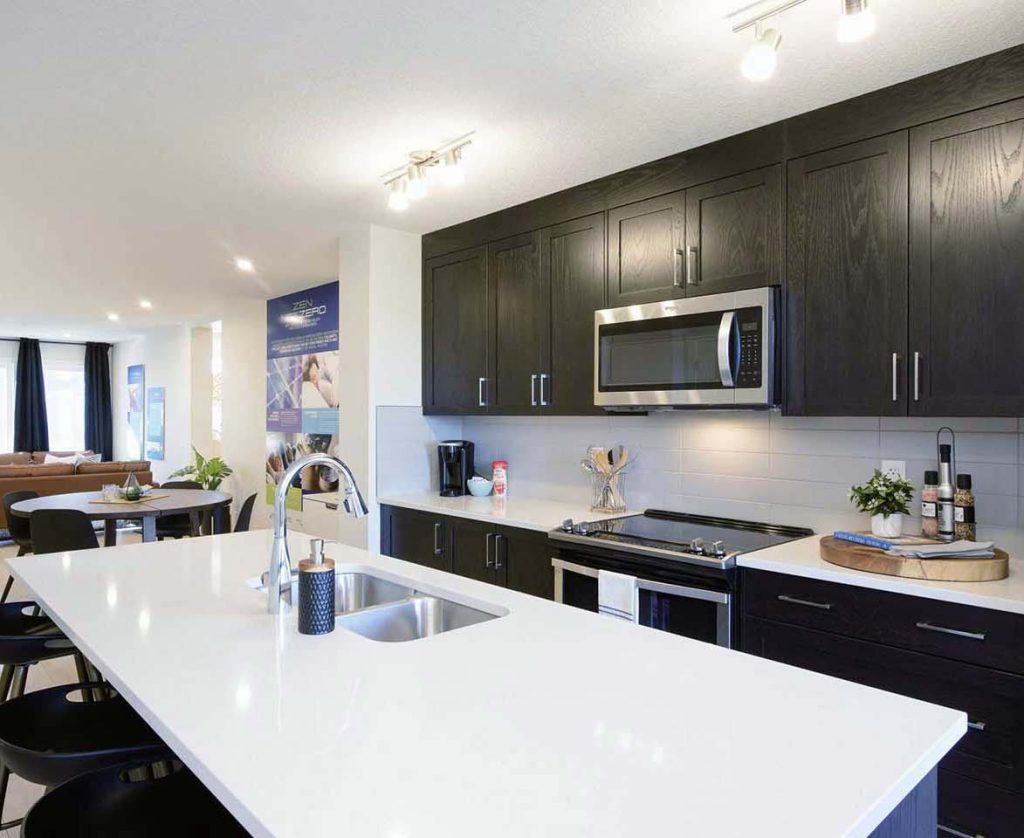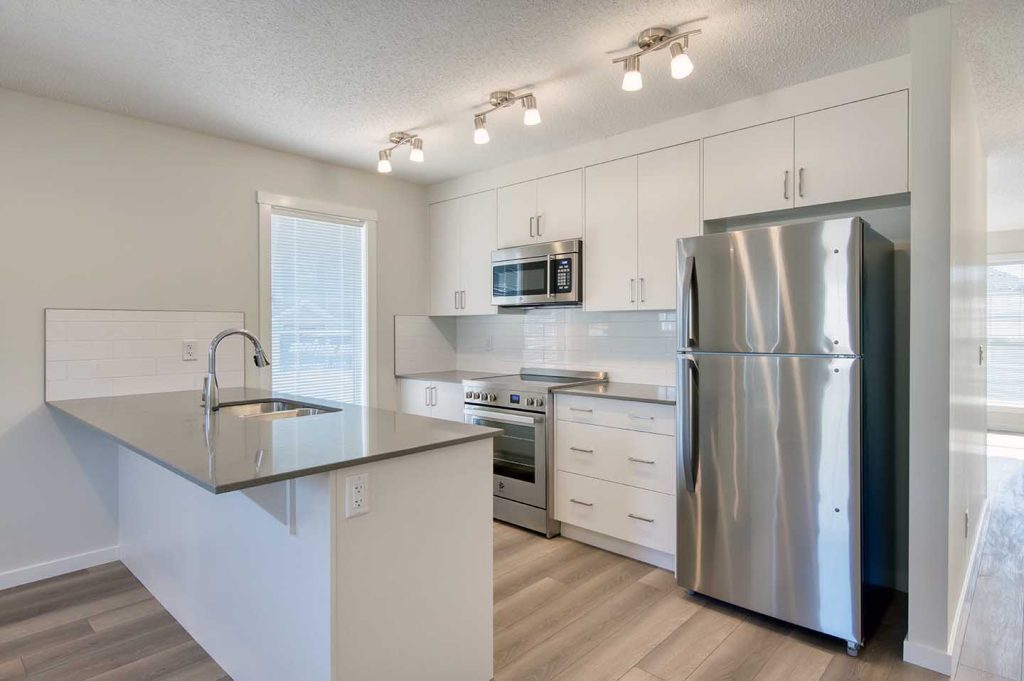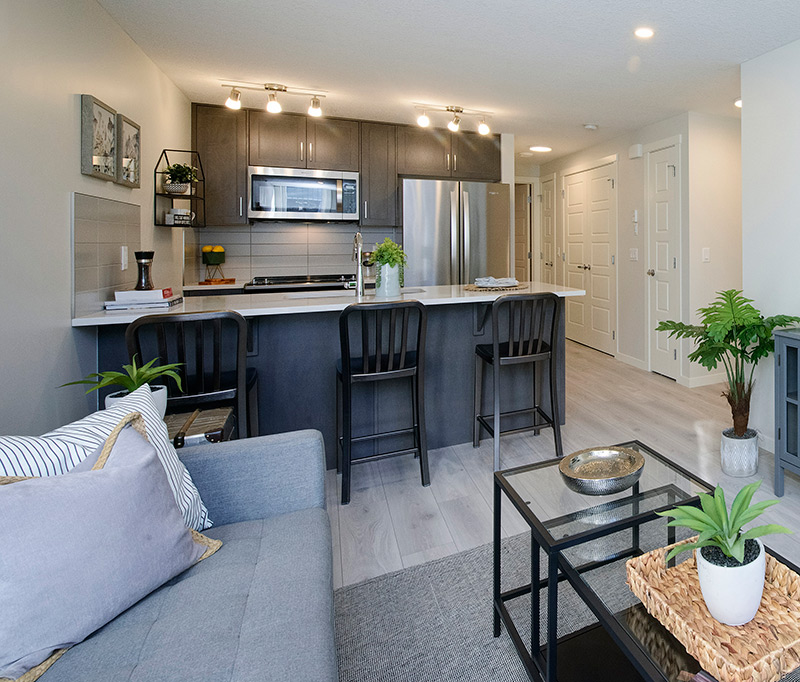
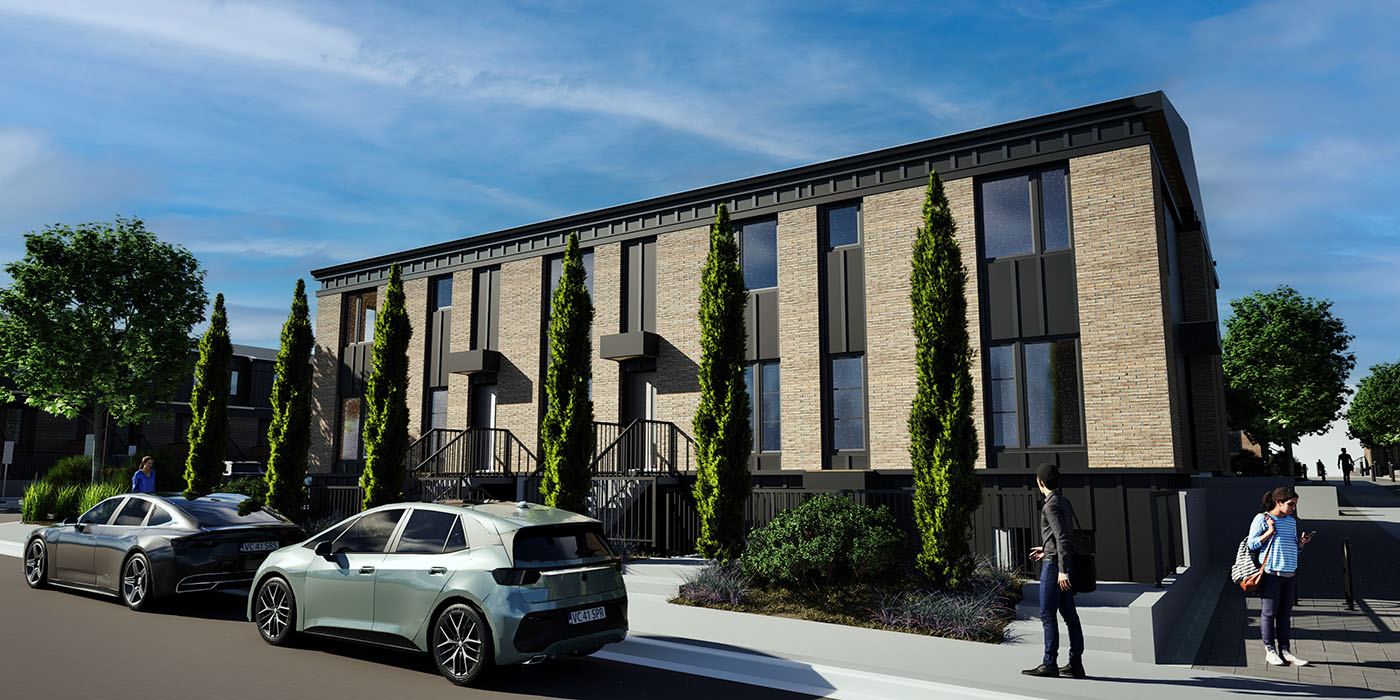
ZEN Belmont
Belmont offers seamless connectivity with easy access to three main roads, Calgary's pathway network, making travel, errands, and commuting quick and convenient.
View Available Homes

Belmont offers seamless connectivity with easy access to three main roads, Calgary's pathway network, making travel, errands, and commuting quick and convenient.
View Available Homes


