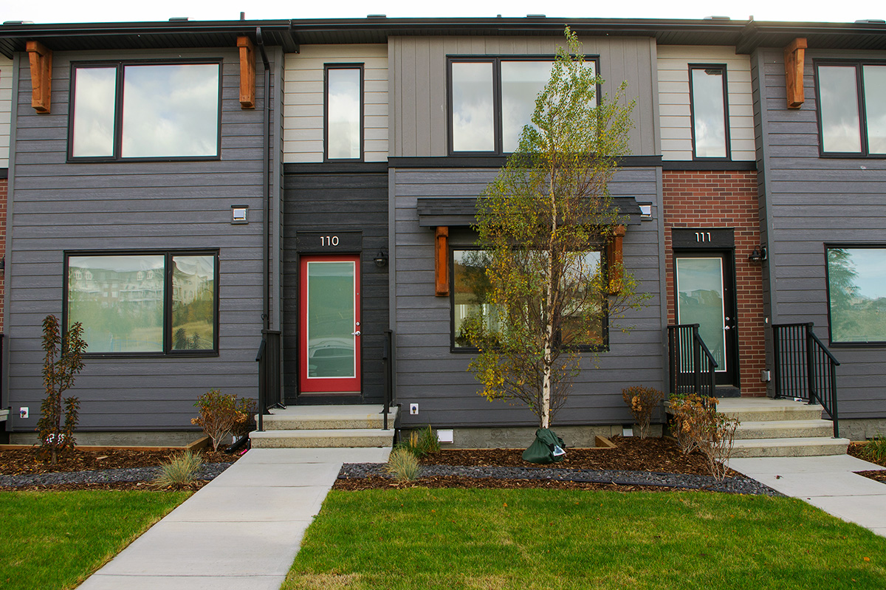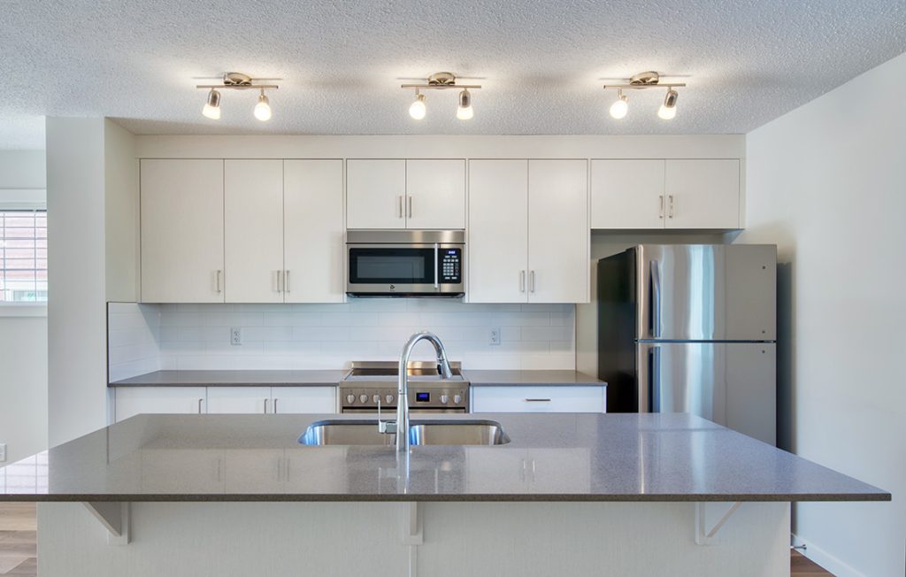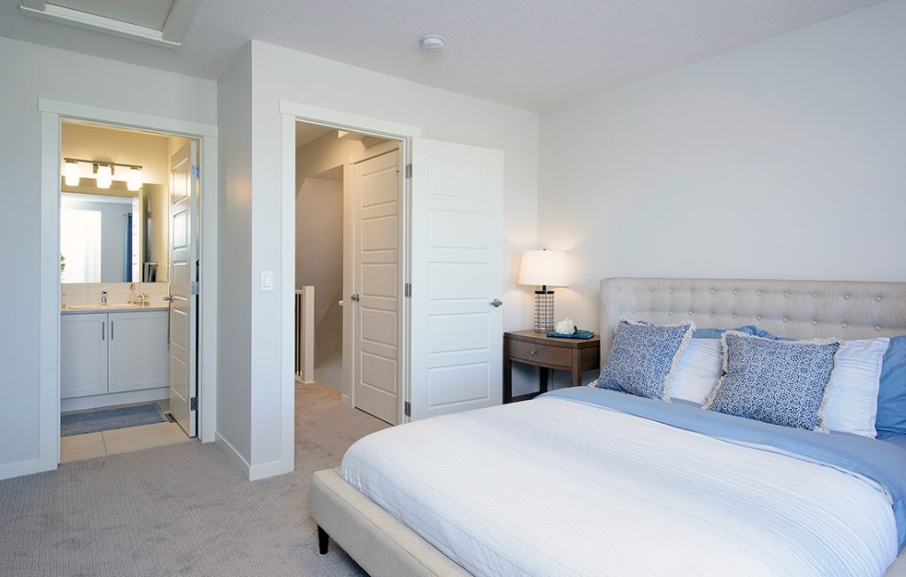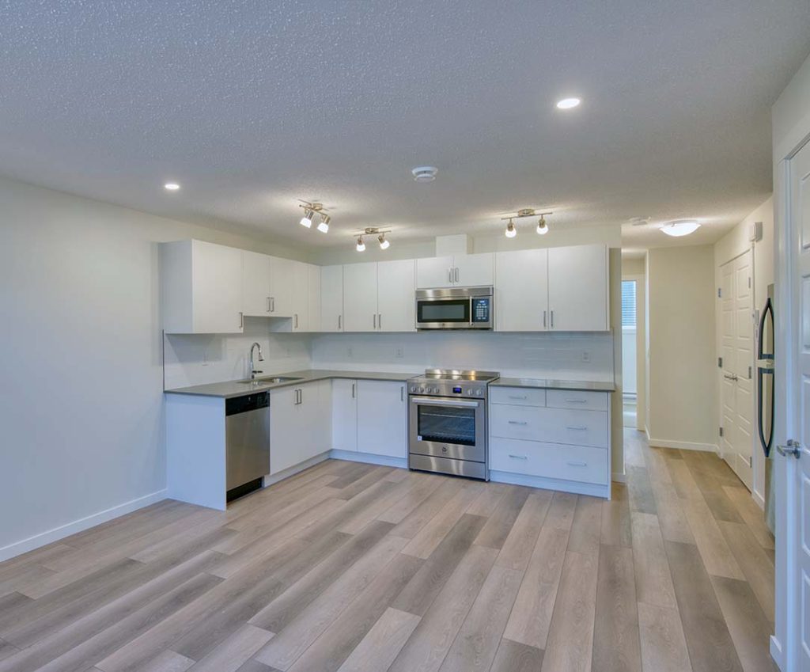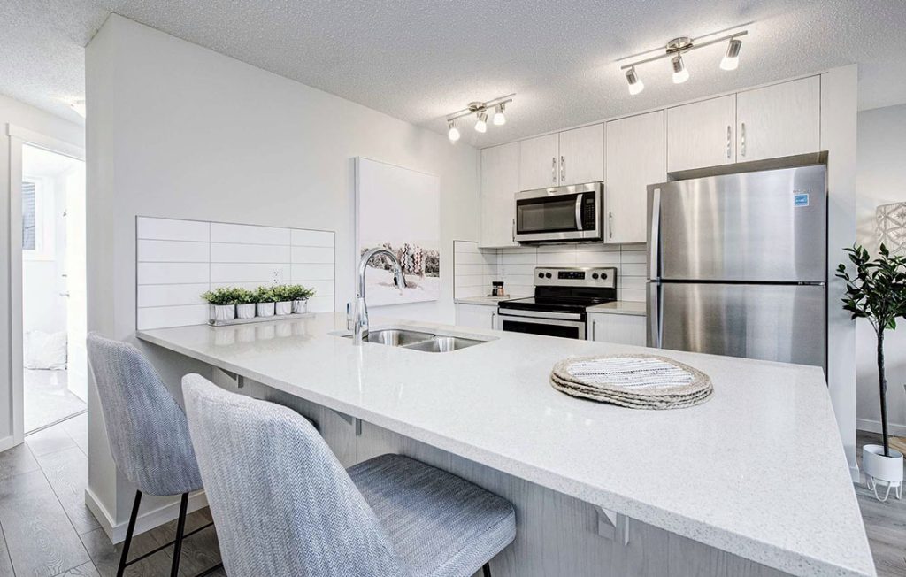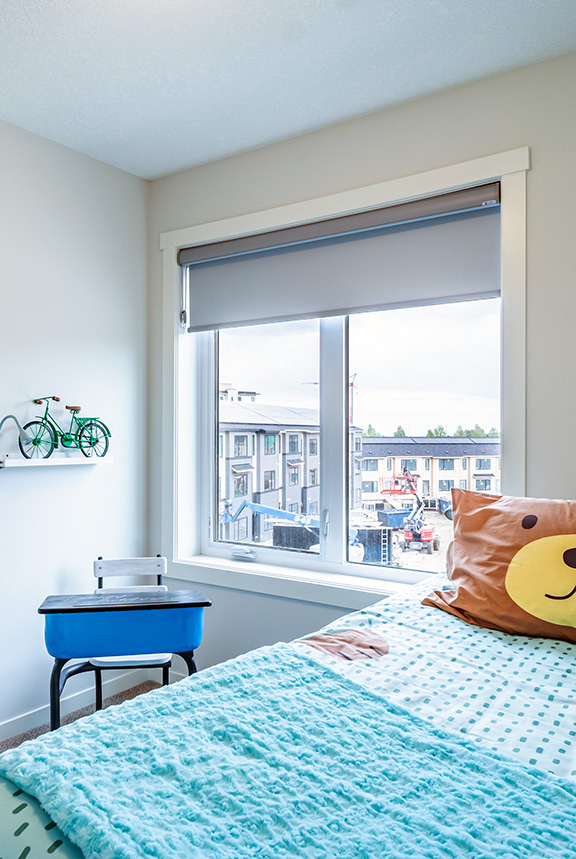
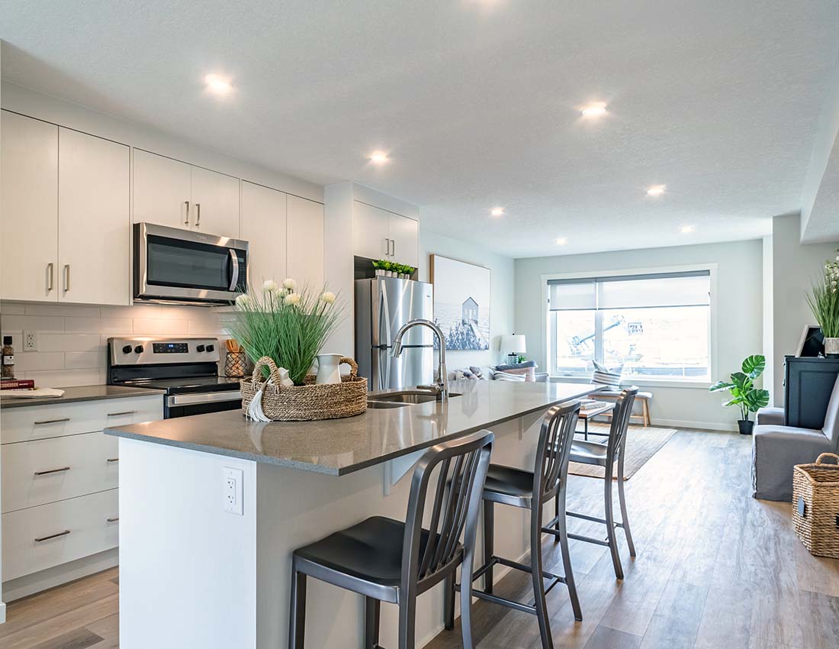
Emerge Living in Arbour Lake
Near Crowfoot Crossing Shopping, Crowfoot LRT Station, U of C, SAIT, Stoney Trail & Trans-Canada Highway
View Available Homes

Near Crowfoot Crossing Shopping, Crowfoot LRT Station, U of C, SAIT, Stoney Trail & Trans-Canada Highway
View Available Homes


