




We design every ZEN community to encourage healthy living and an enhanced well-being. ZEN communities are places where pathways, playgrounds, green spaces, and local businesses bring neighbours together.
Places where wellness is measured in connections with your community and nature. Live in a community that cares about comfort and the natural environment we live in.


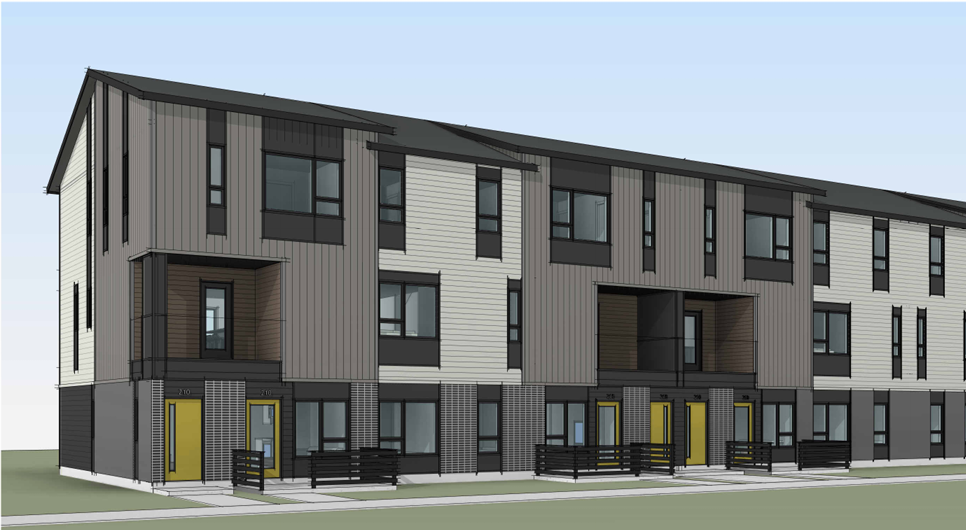
Discover ZEN Greystone South in Cochrane—where modern 2 & 3-bedroom townhomes blend Western heritage charm in the stunning Foothills of the Rocky Mountains. Whether you’re a local or planning a move, ZEN Greystone South offers the perfect balance of comfort and convenience.

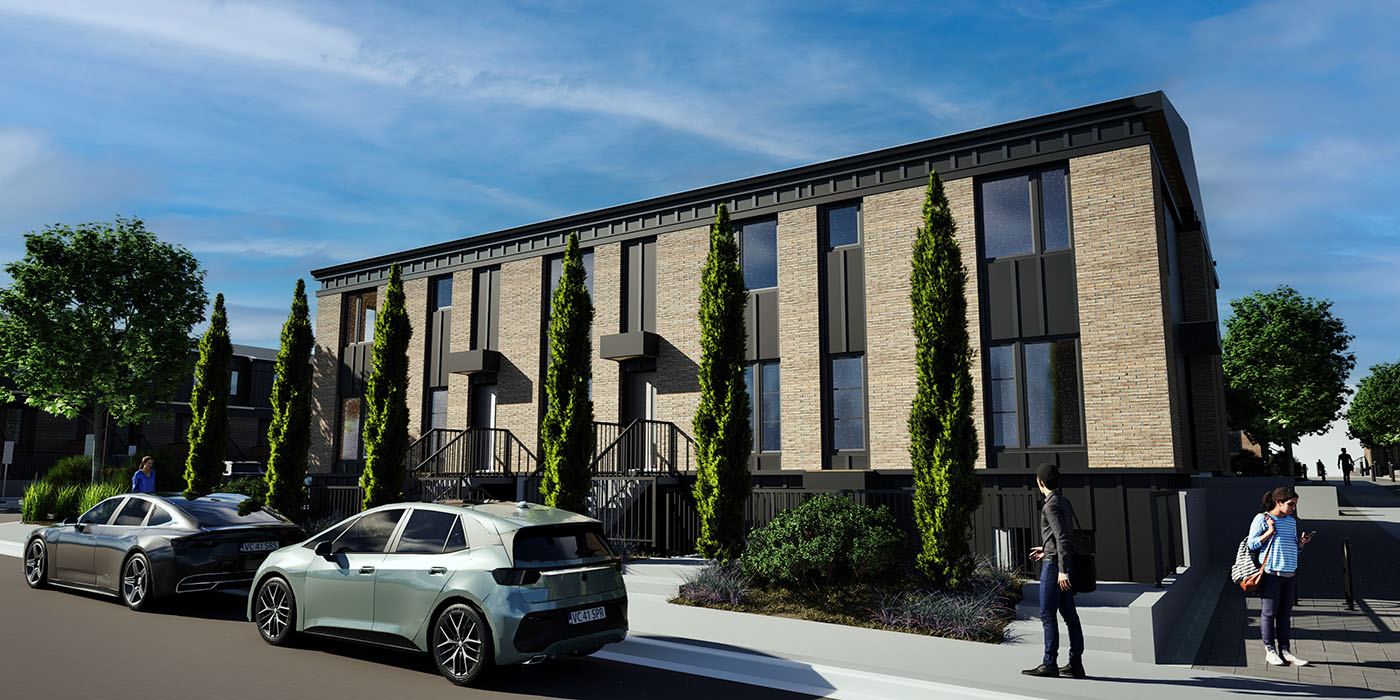
ZEN Belmont marks Avalon’s fifth Net Zero townhome community in Calgary, located in the master planned SW neighbourhood of Belmont. As the most connected community in Southwest Calgary, Belmont is surrounded by three major roads and offers playgrounds, scenic walking paths, and easy access to shopping, dining, and essential services. The community features a range of Net Zero and Net Zero Ready townhomes, designed for sustainable living and an exceptional living experience.
Discover ZEN’s 2 & 3-bedroom two-storey homes and 1 & 2-bedroom one-level flats for an affordable modern lifestyle.

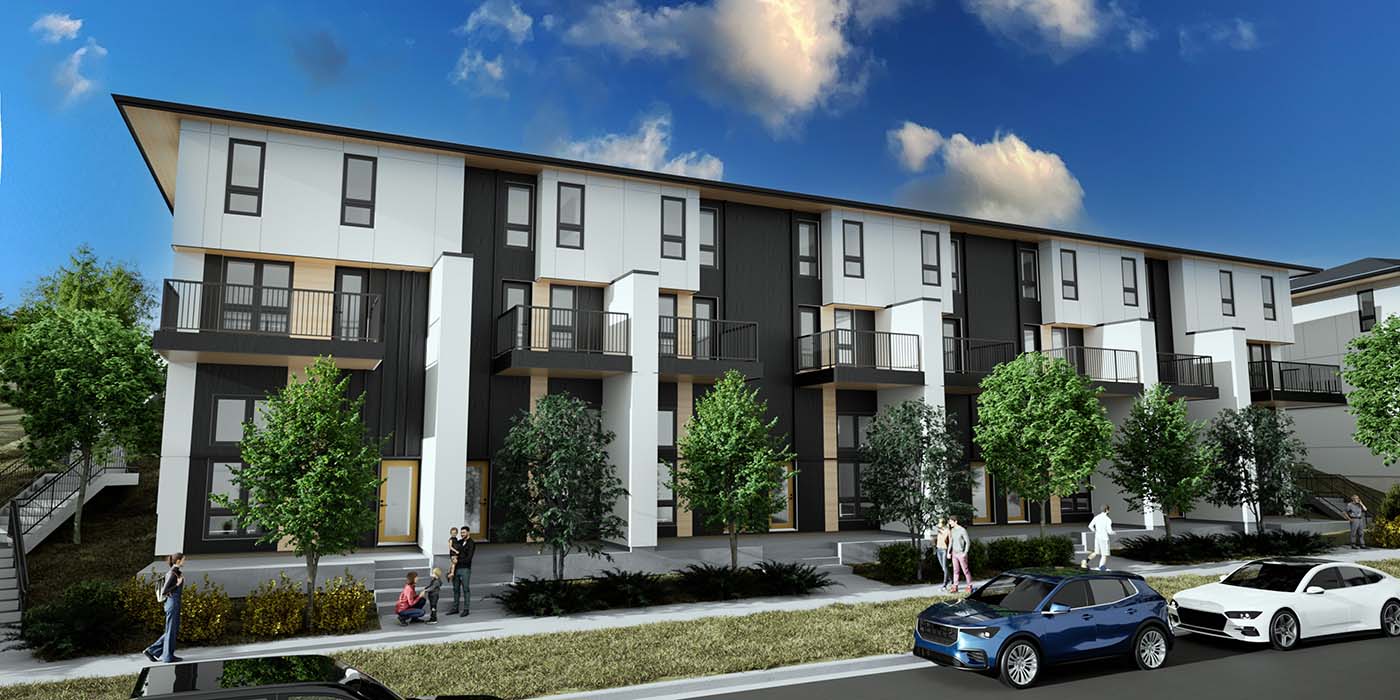
ZEN Crimson Ridge is Avalon’s fourth Net Zero townhome community in Calgary. It is in the boutique NW neighbourhood of Crimson Ridge, which offers breathtaking mountain views and panoramic sunsets. Featuring Net Zero and Net Zero Ready townhomes, these homes are designed for sustainable living and an exceptional living experience.
Explore ZEN’s 2 & 3-bedroom two-storey homes and 1 & 2-bedroom one-level flats.

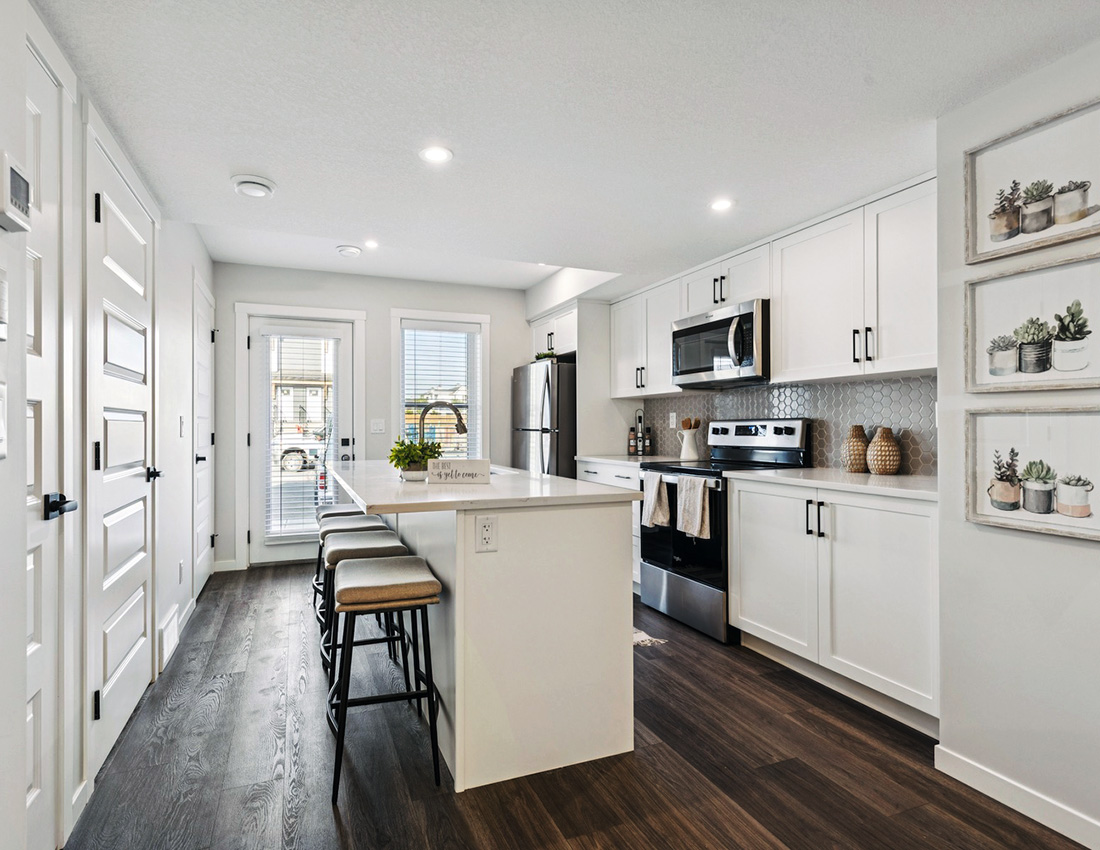
ZEN Mahogany is Avalon’s second Net Zero community in Calgary, situated in the vibrant Mahogany neighbourhood with an all-season lake community in Calgary’s southeast. Comprising of Net Zero and Net Zero Ready townhomes, these residences will embody sustainable living and unmatched comfort.
Explore ZEN’s 2 & 3-bedroom two-storey homes, some with an attached garage, rooftop patio and third-level development, and 1 & 2-bedroom one-level flats.
Explore ZEN Greystone in Cochrane—featuring up to 5-bedroom townhomes that blend modern comfort with timeless Western charm. Located in the beautiful foothills of the Rocky Mountains, this community offers more than just a scenic setting—it brings you closer to weekend hikes, fresh mountain air, and the peaceful pace of nature. Whether you’re already local or planning your move, ZEN Greystone is where comfort meets adventure.

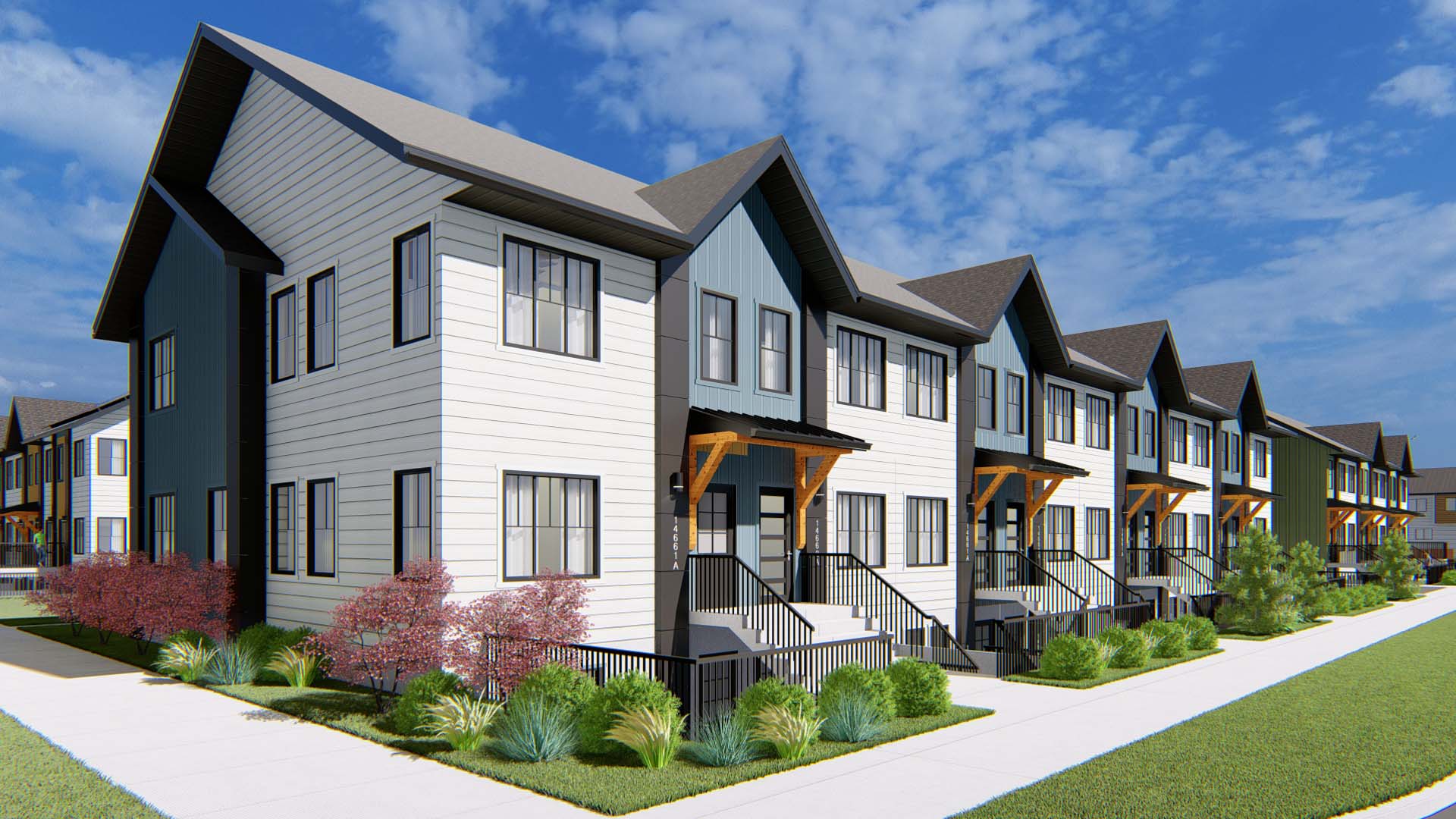
Introducing a pioneering concept to Calgary – a community of Net Zero and Net Zero Ready townhomes. Avalon’s first Net Zero community is set to grace Livingston in Calgary’s New North. Comprising 2 & 3-bedroom two-storey homes and 1 & 2-bedroom one-level flats, this innovative project is a testament to sustainable living.

Our experience was fantastic.
~ AbiolaWe just bought our house at Riverstone with Avalon. Our experience with the sales team was fantastic. George was very helpful and professional! He knew all the necessary information to provide and all our questions were adequately answered